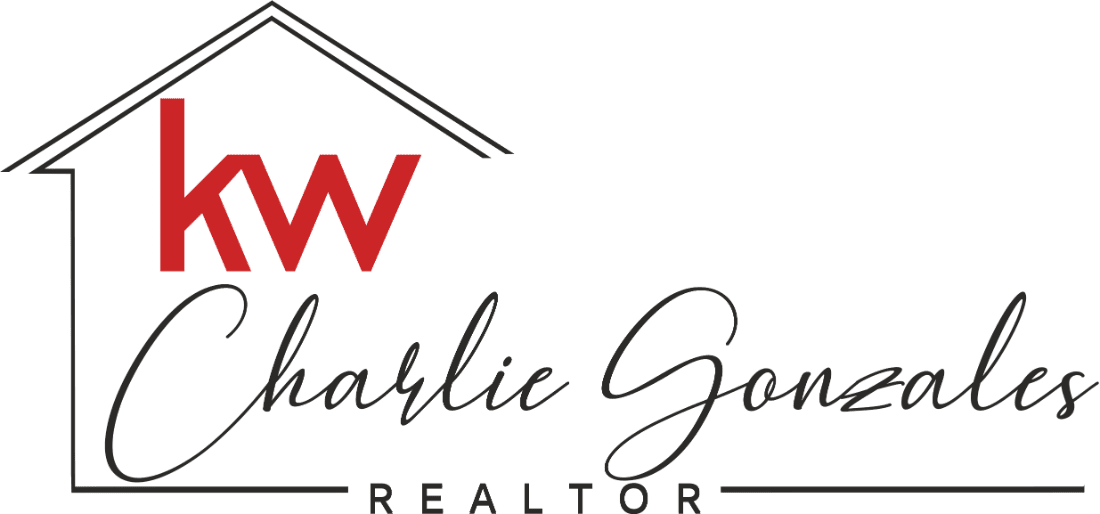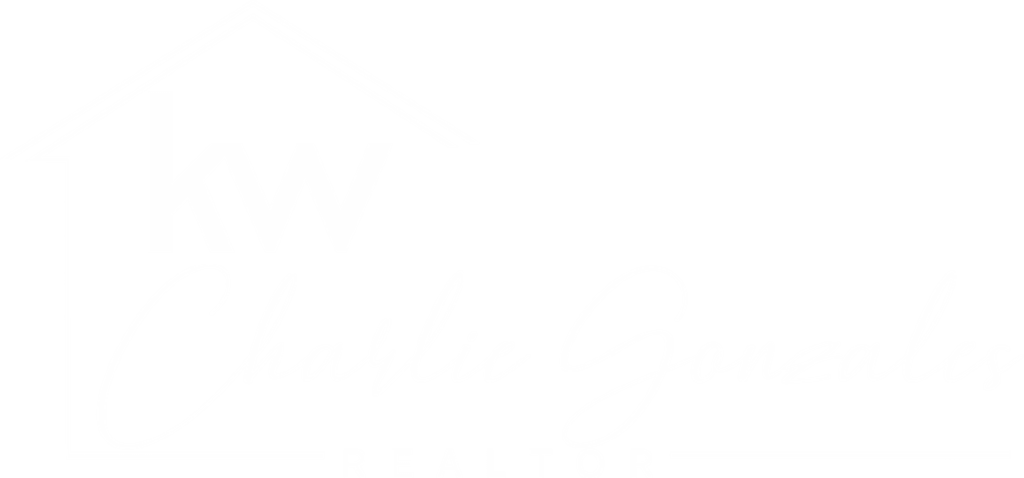106 Rigney RdManchester, TN 37355




Mortgage Calculator
Monthly Payment (Est.)
$3,326Professional pictures coming immediately following estate sale scheduled for June 27/28. This stunning custom-built residence offers the perfect blend of elegance, comfort, & functionality, designed to meet all your lifestyle needs. Impressive custom brick exterior that exudes timeless charm and durability. Meticulously crafted façade welcomes you into a spacious, thoughtfully designed interior filled with high-end finishes and modern amenities. The home features three spacious bedrooms, providing ample space for family, guests, or a home office setup—tailored to fit your unique needs. The master suite includes a sitting area. The additional bedrooms are serviced by their own bathroom with a ½ bath in the family area for convenience. The main living area boasts beautiful hardwood floors that add warmth & sophistication, complemented by plush Berber carpet in the bedrooms for coziness. The open-concept family room is perfect for gatherings and entertaining, seamlessly connected to a chef's dream kitchen equipped with state-of-the-art stainless steel KitchenAid appliances. Cooking becomes an enjoyable experience with a huge gas cooktop, ideal for culinary adventures and family dinners. A nearby breakfast nook and a formal dining area make hosting special occasions effortless. Upstairs, you'll find a versatile den—perfect for a media room, playroom, or additional workspace—offering flexibility to suit your lifestyle. The home’s layout emphasizes both comfort & practicality, making everyday living and entertaining a joy. Additional highlights include a washer & dryer that stay with the home, adding convenience to your daily routine. Step outside to your private oasis: a beautifully landscaped yard perfect for outdoor entertaining, gardening, or simply relaxing under the sun. The heated saltwater in-ground pool invites you to enjoy warm summer days & cool evenings, creating endless opportunities for fun & relaxation right at home.
| 2 weeks ago | Status changed to Active | |
| 2 weeks ago | Listing updated with changes from the MLS® | |
| 2 weeks ago | Listing first seen on site |
Listings courtesy of Realtracs as distributed by MLS GRID

Based on information submitted to the MLS GRID as of 2025-06-15 02:19 PM UTC. All data is obtained from various sources and may not have been verified by broker or MLS GRID. Supplied Open House Information is subject to change without notice. All information should be independently reviewed and verified for accuracy. Properties may or may not be listed by the office/agent presenting the information.
The Digital Millennium Copyright Act of 1998, 17 U.S.C. § 512 (the “DMCA”) provides recourse for copyright owners who believe that material appearing on the Internet infringes their rights under U.S. copyright law. If you believe in good faith that any content or material made available in connection with our website or services infringes your copyright, you (or your agent) may send us a notice requesting that the content or material be removed, or access to it blocked. Notices must be sent in writing by email to DMCAnotice@MLSGrid.com.
The DMCA requires that your notice of alleged copyright infringement include the following information: (1) description of the copyrighted work that is the subject of claimed infringement; (2) description of the alleged infringing content and information sufficient to permit us to locate the content; (3) contact information for you, including your address, telephone number and email address; (4) a statement by you that you have a good faith belief that the content in the manner complained of is not authorized by the copyright owner, or its agent, or by the operation of any law; (5) a statement by you, signed under penalty of perjury, that the information in the notification is accurate and that you have the authority to enforce the copyrights that are claimed to be infringed; and (6) a physical or electronic signature of the copyright owner or a person authorized to act on the copyright owner’s behalf. Failure to include all of the above information may result in the delay of the processing of your complaint.


Did you know? You can invite friends and family to your search. They can join your search, rate and discuss listings with you.