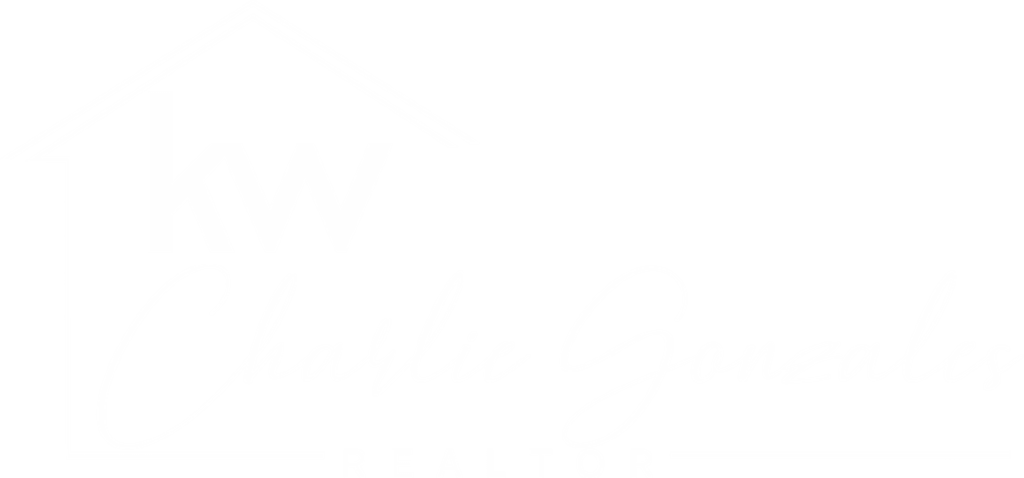363 Waterford DrManchester, TN 37355




Mortgage Calculator
Monthly Payment (Est.)
$4,562From the moment you arrive you'll know this is the one, welcome to 363 Waterford. As you enter the foyer through the custom door the attention to detail is obvious w/ upgraded casing & trim, fixtures, & gleaming hardwood floors throughout. You will find a large office w/ storage to the left w/12 panel double doors, formal dining is located to the right wainscoting, extra trim, tray ceiling & beautiful fixtures all spacious enough to entertain a crowd. Moving through the foyer & entering the gathering room you will find the rear wall with full windows & doors looking out at the water, w/ natural gas fireplace, and custom built in shelving on both sides of the room & an open window into the kitchen. The kitchen is ready for anything you can throw at it with beautiful custom cabinets, massive island, quartz counters, natural gas range along w/ two ovens, refrigerator, all stainless kitchen appliances, amazing fixtures & tile backsplash, large breakfast area w/ windows facing the water & a spacious walk in pantry w/ tons of shelving. Primary suite features a tray ceiling, recessed lighting, separate 10x10 sitting area w/ an abundance of windows viewing water & allowing tons of natural light. The primary also has 2 walk in closets w/ custom shelving & the designers bathroom a large walk in shower & soaking tub along w/ double vanities. On the other side of the floor plan you will find oversized garage w/entry area with a drop zone w/ built in storage between the other guest bedrooms, both guest bedrooms feature tile showers, solid surface vanities & large closets. The laundry area has plentiful cabinets along with a sink, quartz counters and tile backsplash. Upstairs features a massive 32x21 bonus room w/ full bath and attic storage w/ built in shelving. Just off the breakfast area you will find an outdoor space that has it all, screened in porch w/ fireplace, covered rear porch and patio all looking at at amazing sunsets just over the water for a million dollar view.
| 7 days ago | Status changed to Active | |
| 7 days ago | Listing updated with changes from the MLS® | |
| a week ago | Listing first seen on site |
Listings courtesy of Realtracs as distributed by MLS GRID

Based on information submitted to the MLS GRID as of 2025-10-29 03:57 PM UTC. All data is obtained from various sources and may not have been verified by broker or MLS GRID. Supplied Open House Information is subject to change without notice. All information should be independently reviewed and verified for accuracy. Properties may or may not be listed by the office/agent presenting the information.
The Digital Millennium Copyright Act of 1998, 17 U.S.C. § 512 (the “DMCA”) provides recourse for copyright owners who believe that material appearing on the Internet infringes their rights under U.S. copyright law. If you believe in good faith that any content or material made available in connection with our website or services infringes your copyright, you (or your agent) may send us a notice requesting that the content or material be removed, or access to it blocked. Notices must be sent in writing by email to DMCAnotice@MLSGrid.com.
The DMCA requires that your notice of alleged copyright infringement include the following information: (1) description of the copyrighted work that is the subject of claimed infringement; (2) description of the alleged infringing content and information sufficient to permit us to locate the content; (3) contact information for you, including your address, telephone number and email address; (4) a statement by you that you have a good faith belief that the content in the manner complained of is not authorized by the copyright owner, or its agent, or by the operation of any law; (5) a statement by you, signed under penalty of perjury, that the information in the notification is accurate and that you have the authority to enforce the copyrights that are claimed to be infringed; and (6) a physical or electronic signature of the copyright owner or a person authorized to act on the copyright owner’s behalf. Failure to include all of the above information may result in the delay of the processing of your complaint.


Did you know? You can invite friends and family to your search. They can join your search, rate and discuss listings with you.